It’s Done!
Raised Heart Bed
A 16” raised planting bed shaped like a large heart (if you include the brick keyhole area). The entire perimeter is lined with curved bench seating. An interior “keyhole” shaped space allows access to all parts of the garden. The floor of the keyhole is hand-cut brick on sand. The whole planter bed is made of 2x10s and 2x12s that rest vertically on a foundation of paving blocks. The bed is lined with clear plastic to prevent rot. The whole raised bed was painted brown.
This was a large project that took several days to compete and I enlisted some help to move the dirt in when it was finished.
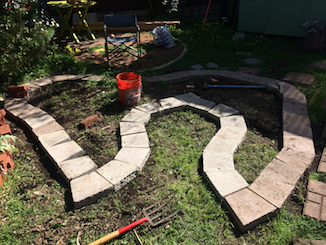
This is the foundation. You can see the keyhole shape.
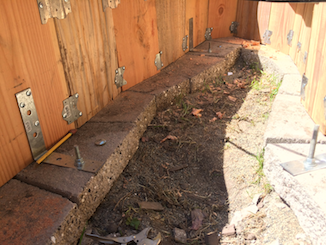
This is a close-up view that shows how the vertical 2x10s and 2x12s are secured to each other and the foundation stones.
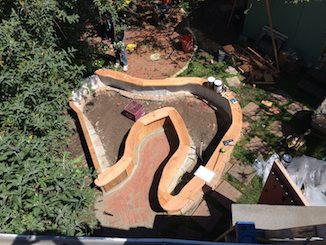
This top view shows the heart shape that includes the brick keyhole and its lower point. This photo was used to help determine the volume of the bed to within 5%.
Ask me how I did that... it involved some math, some scissors and a very sensitive scale.
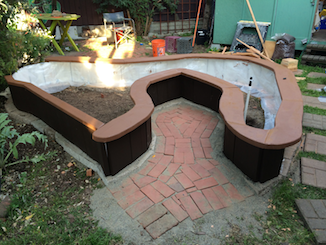
Here’s a view before it’s filled. You can see the entire interior is lined with thick plastic. You can also see the new PVC water pipe that runs to a repurposed valve that was controlled by a Rachio sprinkler controller I had installed earlier. After the bed was filled the PVC you see fed the drip irrigation system.
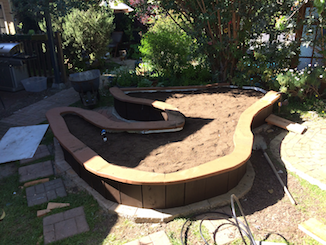
Here’s the finished “Heart Bed”, waiting for its first plants. I added a drip irrigation system by running a main drip feed line under the rim of seating around the entire interior. Then I simply added small 1/4” lines out to every plant. I use drippers of various to control flow so each plant gets the amount of water it needs. The Rachio makes weather and seasonal adjustments to keep soil healthy, save water and make setup and automation easy, because it is all done via your smartphone. You can query and control your watering system from anywhere with internet access.
Lemon Table
A custom built table designed to fit around a lemon tree.
This was a small project that took a few hours to compete. I painted it with an artistic mix of yellow and green to look like a ripening lemon.
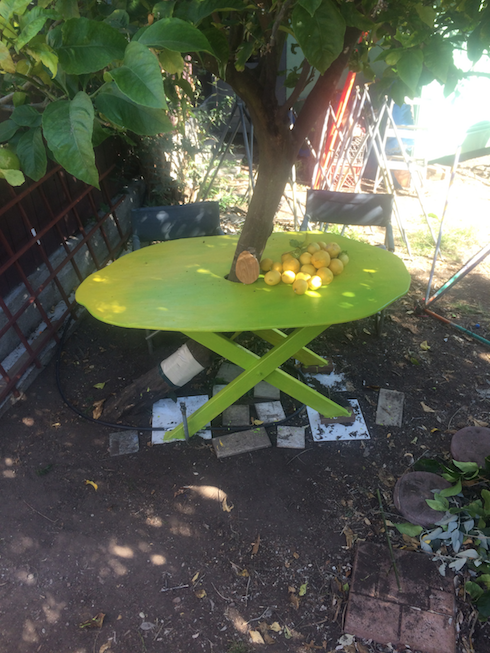
Later a brick patio was added under the table, which required it to be temporarily removed and replaced.
Remove and Replace Corner Shower and Toilet
I removed an old corner shower unit and replaced it with a brand new one in my own home. You might need a general contractor for this work in your home. I also replaced a small spot of water-damaged wallboard with a fresh piece. The new kit was complicated to assemble - two curved sliding glass doors that form a semicircle. The job was more complicated because the floor leaned slightly away from the walls making the doors not fit. But a thin shim at just the right spot made everything fit perfectly.This took about 10 hours to complete this much of the project
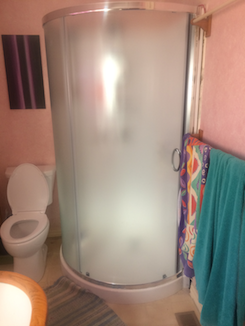
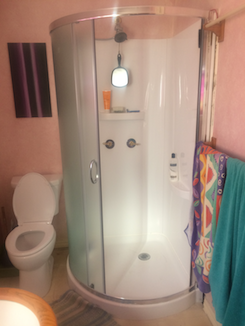
Recently
* Installed crystal doorknob set after adjusting it to suite a door of unusual thickness
* Diagnosed leak in window and manufactured custom replacement window sill, then installed it
* Diagnosed and repaired leak near rain gutter that allowed water inside the wall of the house
* Replaced a door
* Fixed problems with two gates
* Diagnosed outdoor lighting problems and replaced a fixture
* Helped a homeowner install a flat-screen TV and wall-mounted shelves
* Repaired four dining room chairs
* Diagnosed why a door wasn’t fitting properly, repaired it so it fits smoothly
* Diagnosed problem with complex bathtub drain mechanism, determined which parts the owner needed to order so that it could be repaired
* Diagnosed and repaired an electrical problem in an IKEA low-voltage kitchen light fixture, repaired the fixture and reinstalled it
* Diagnosed why a dishwasher was spilling water out of its aerator. Replaced aerator and the problem was fixed!
* Replaced a switch with a dimmer switch
* Found an inexpensive, effective solution for a client who’s bathtub stopper mechanism had failed
* Built and installed an IKEA bathroom cabinet
